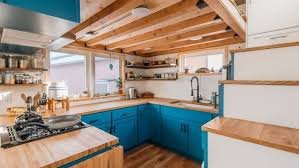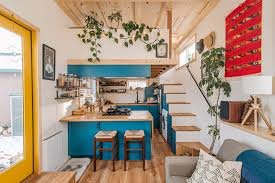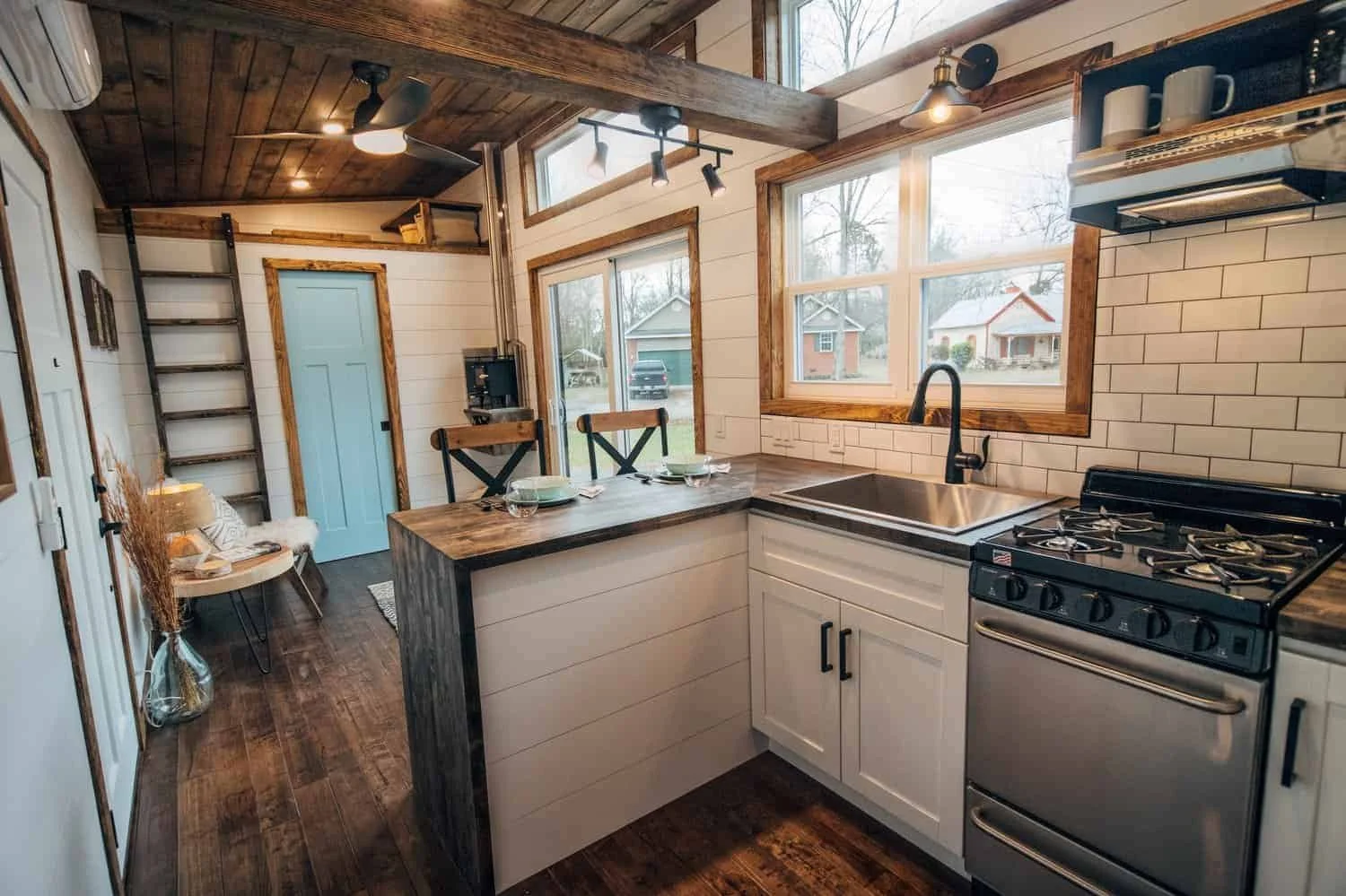@ Home - Tiny Home Kitchen Design Tips
Designing a kitchen in a tiny home can feel like putting together a complex puzzle. With so many essentials to fit into a compact space, it can be challenging to figure out how to make everything work seamlessly. But don't worry! With some smart planning and a little creativity, you can create a kitchen that's both functional and fabulous. Let's dive into some practical tips that will help you design the perfect tiny home kitchen.
1. Pick the Right Kitchen Layout
Your kitchen layout is the foundation of a functional tiny home kitchen. The key is to make the most of every inch of space. Here are a few layouts that work particularly well in tiny homes:
Galley Kitchen: This layout features counters and appliances on opposite walls, making it ideal for narrow spaces. It maximizes both storage and workspace.
L-Shaped Kitchen: In this layout, counters and appliances are arranged along two connecting walls. It's perfect for kitchens that occupy a corner of a larger room.
Single-Wall Kitchen: With everything lined up along one wall, this layout is a space-saver. However, it might not be the best choice if you love to cook frequently.
Island Kitchen: If you have a bit more room, consider adding an island. It works well with both L-shaped and single-wall kitchens, and if space is tight, a portable island can be a flexible solution.
2. Maximize Storage Space
Storage is essential in any kitchen, but especially in a tiny one. To make the most of your space, get creative with how and where you store things.
Utilize Corners: Add shelves or corner cabinets in otherwise unused spaces.
Extend Cabinets to the Ceiling: This takes advantage of vertical space and provides extra storage for items you don’t use daily.
Install Pull-Outs: These can be built into cabinets for easy access to pots, pans, and pantry items.
Hang It Up: A storage rod for pots, pans, or utensils keeps essentials within reach without taking up counter space.
3. Choose Smaller Appliances
In a tiny kitchen, full-sized appliances can overwhelm the space. Opt for smaller versions of essentials like refrigerators, stoves, and sinks. If you don’t cook often, you might even skip the dishwasher.
Integrated appliances, which are built into your cabinetry, are another great way to save space and create a seamless look.
4. Play with Color
Color can dramatically affect how spacious your tiny kitchen feels. Light colors like whites, pastels, or soft greens and yellows can make the space feel airy and open.
If you’re drawn to darker shades, don't worry—rich hues like black or navy can create a cozy and inviting atmosphere. The finish you choose also plays a role: an eggshell finish offers a subtle sheen, while a high-gloss finish adds a bit of reflective glam.
5. Focus on Lighting
Good lighting is key to making a small kitchen feel larger. Make sure you have a balance of natural and artificial light.
Task Lighting: Install sconces or recessed lighting above work areas, and consider under-cabinet lights for a bright, functional space.
Natural Light: Maximize windows to bring in sunlight. If windows are limited, skylights are a great alternative.
Reflective Surfaces: Incorporating materials and accessories that reflect light can further brighten up your kitchen.
6. Opt for Large-Scale Flooring
It might seem counterintuitive, but larger flooring options can actually make your tiny kitchen look bigger. Large tiles mean fewer grout lines, which helps create a sense of continuity.
For those who prefer hardwood or vinyl, wide planks can achieve a similar effect by reducing the number of visible seams.
7. Create a Dining Space
Tiny homes don’t always have room for a separate dining area, so consider incorporating seating into your kitchen design.
A cozy dining nook with a built-in banquette can tuck neatly into a corner, offering both seating and additional storage. If space is too tight for a nook, try adding counter seating at an island or extend your countertops to form a peninsula.
8. Keep Clutter at Bay
Clutter can make any space feel cramped, especially in a tiny kitchen. Stick to the essentials and keep your counters clear. Make sure every item has a designated spot and put things away when not in use. This not only keeps your kitchen tidy but also maximizes your workspace.
With these tips in mind, you're well on your way to creating a tiny kitchen that's both practical and beautiful. Happy designing!















